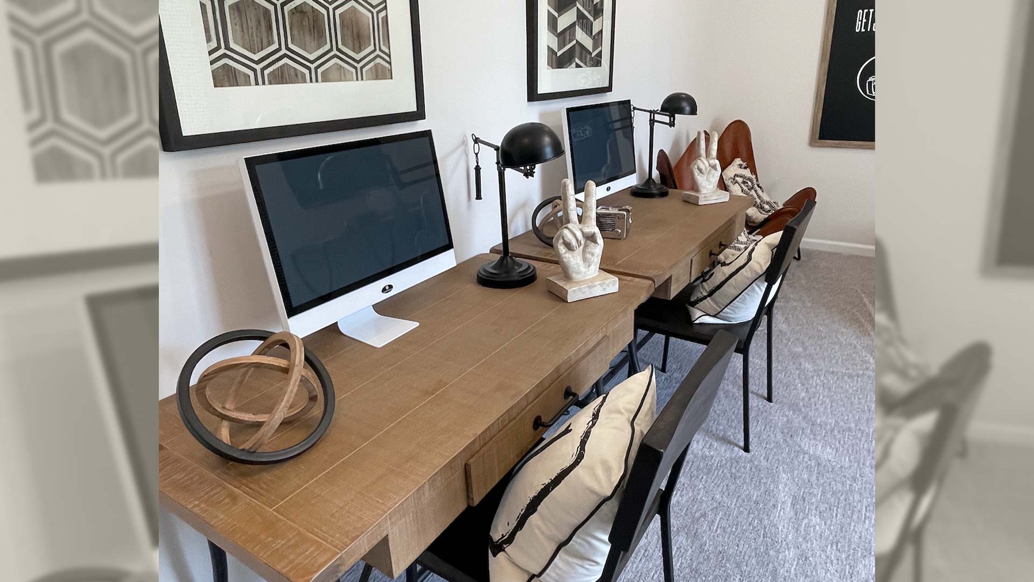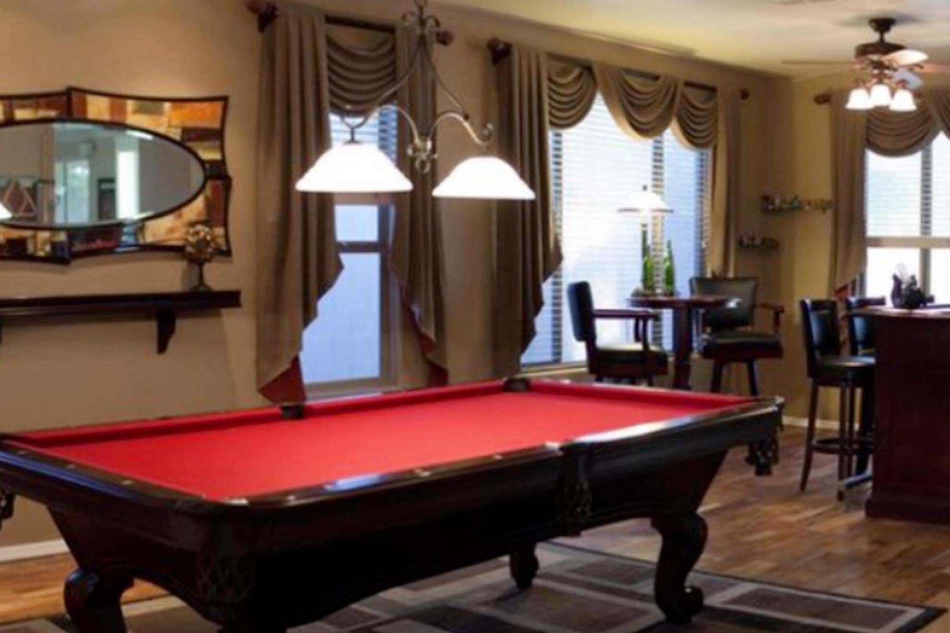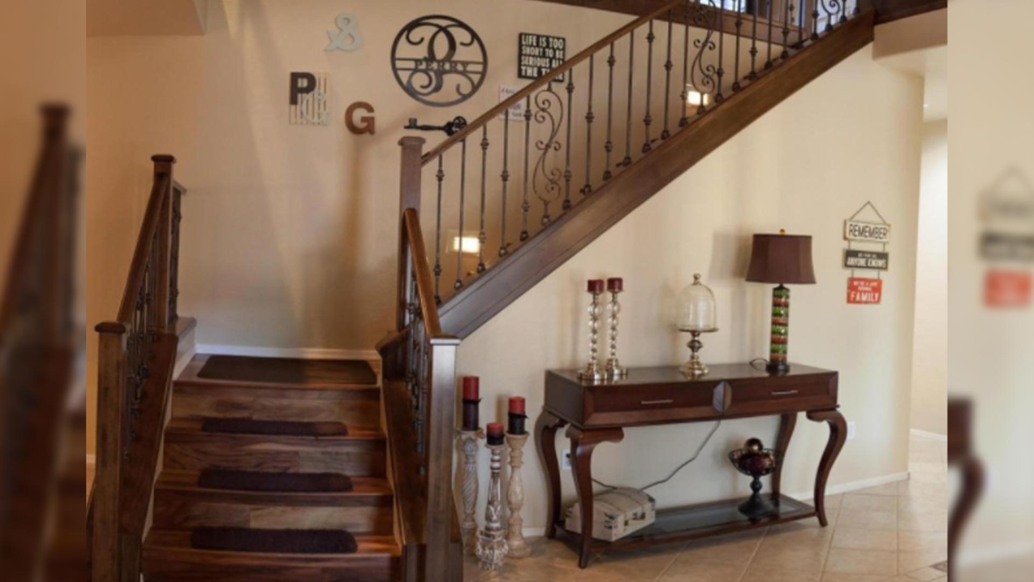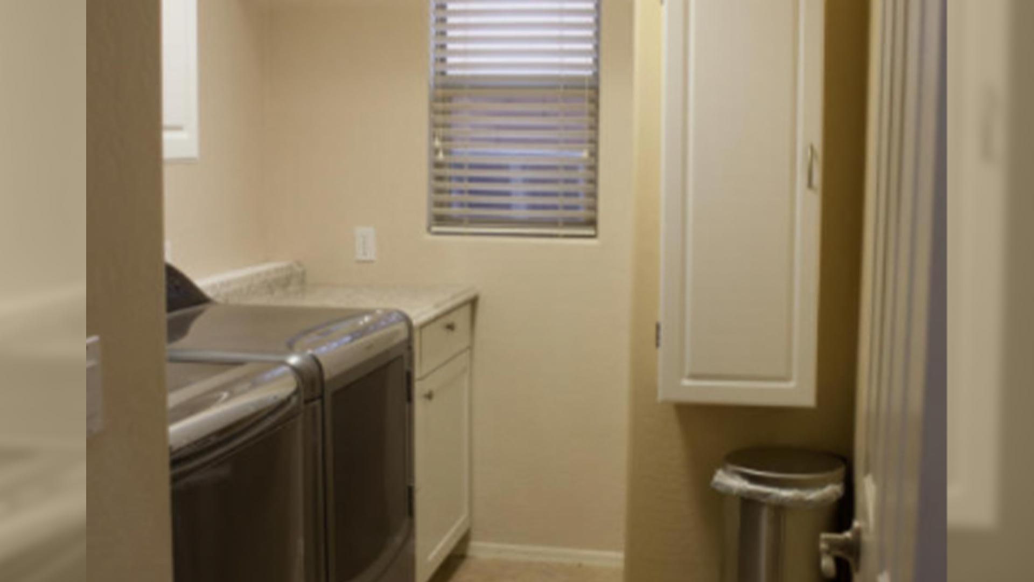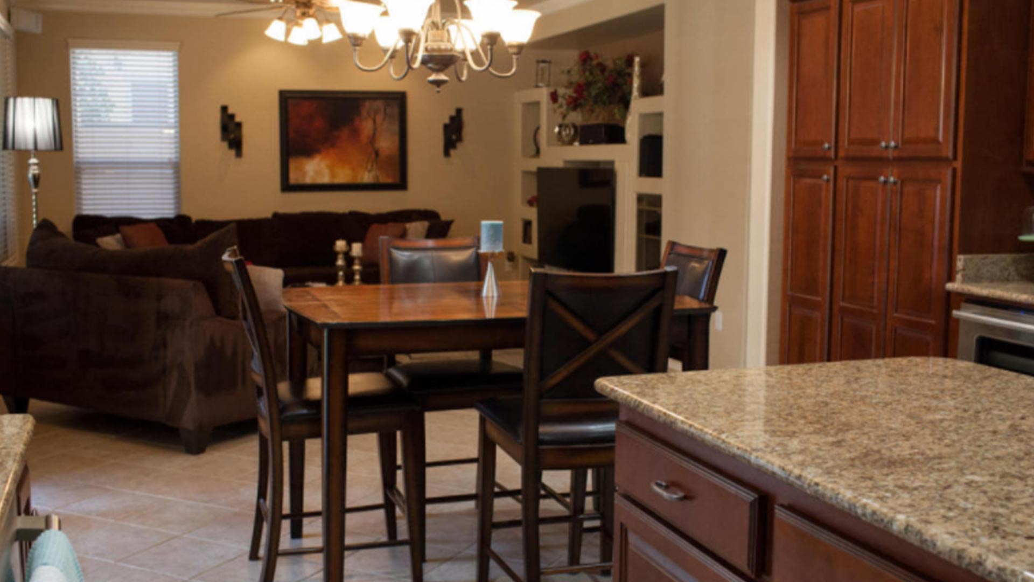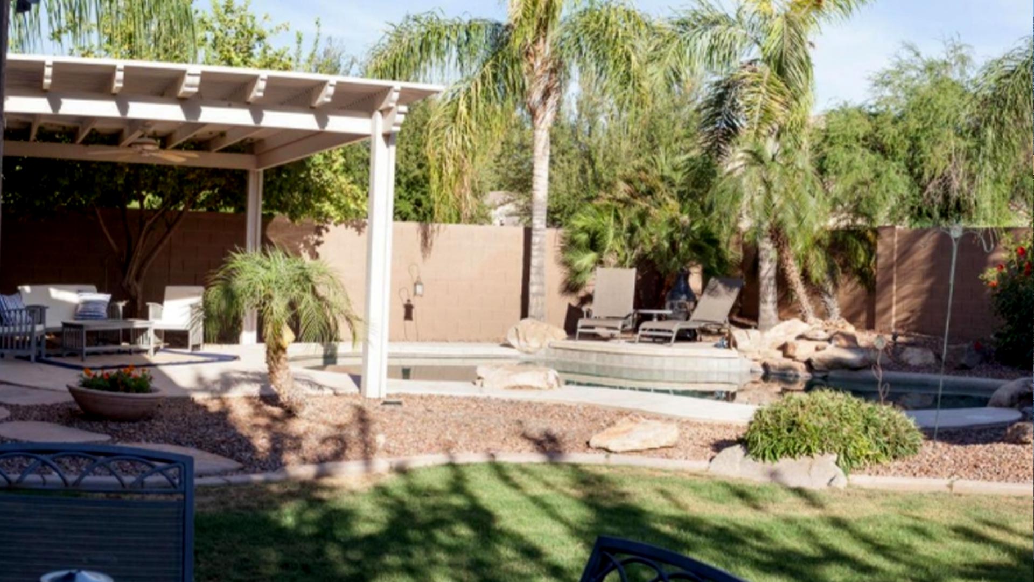When one of the oldest country clubs in the Detroit-area needed a refresh for their women’s restroom, of course, we couldn’t say no! Our team worked to bring a gorgeous new space to life for the club members that included; new paint, flooring, stone surfaces, lighting, and décor
Another child of the 90’s has been transformed into a fresh, transitional, and updated space in Bloomfield Hills, MI. This home had dark paint with ornate lighting and tones of orange and red throughout. We updated this beautiful home with new paint, lighting, fresh accessories, furniture and a complete remodel of the dated laundry room. Now the homeowners can enjoy the spaces that they use most while we continue work on the rest of the home. Stay tuned for more amazing transformations!
Vacation homes often get overlooked when it comes to style and comfort, which is exactly why we were asked to help freshen up this beautiful cabin in the woods. Some new furniture, bedding, art, lighting and accessories turned this VRBO into a stunning second home where friends and family could enjoy the woods in comfort. This home is now one of the most popular rentals in the area, commanding top-tier rental income for the homeowners.
When a “builder grade” kitchen and living space was not going to cut it, this active family enlisted our help to refresh the space for a more customized look and feel. We replaced the outdated tile floor with LVP, added in new cabinets and open shelving, installed new lighting, and completed the space with customized ceiling accents, and family-friendly furniture.
This beautiful home was suffering from the case of the “90’s” prior to an extensive remodeling project. The goal for the home was to create complimentary spaces that would be both functional, yet homey. We worked with the homeowner to choose a fresh paint palette, new flooring, new lighting, expand the laundry room, and refreshing all of the bathrooms. Once the interior was completed, we assisted the homeowner in a complete exterior remodel with material selections, space planning, exterior paint selection and updated lighting.
Merging two households can be difficult… especially when style preferences are different. We assisted this newly married couple in creating a common space that worked for both of them without being overly masculine or feminine. The result: a welcoming space with plenty of light that works perfectly when they are entertaining friends and family.
